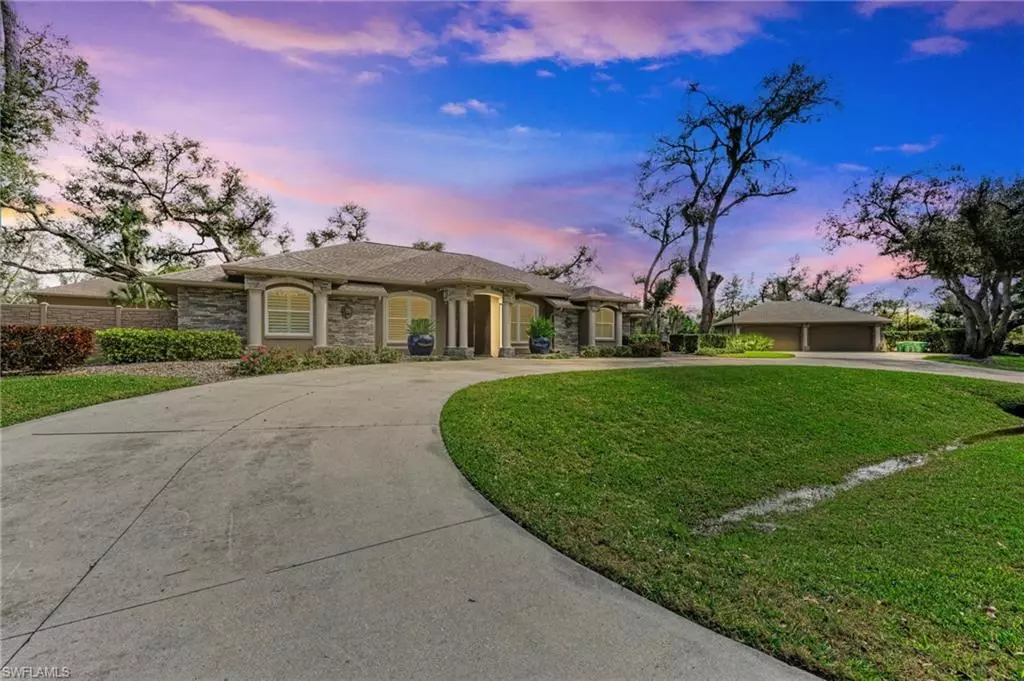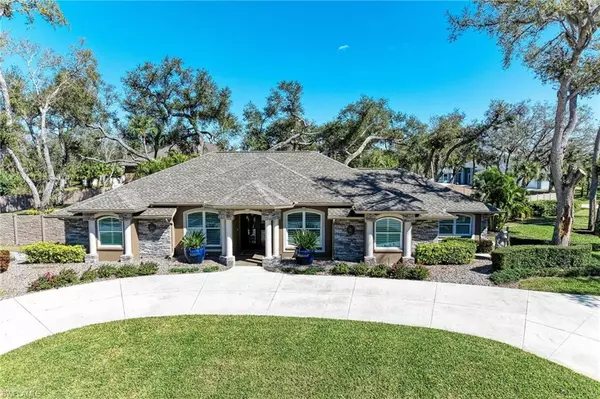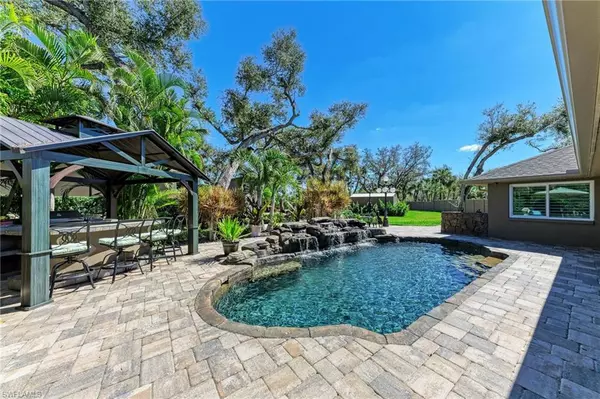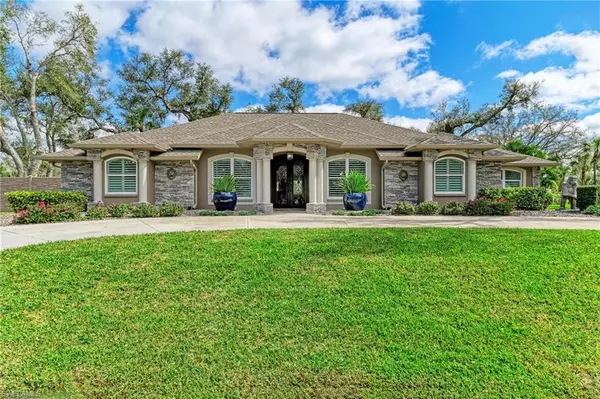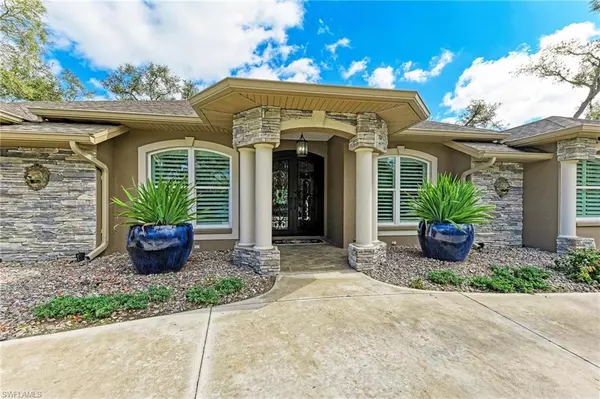$1,500,000
$1,695,000
11.5%For more information regarding the value of a property, please contact us for a free consultation.
4 Beds
4 Baths
3,921 SqFt
SOLD DATE : 06/17/2024
Key Details
Sold Price $1,500,000
Property Type Single Family Home
Sub Type Single Family Residence
Listing Status Sold
Purchase Type For Sale
Square Footage 3,921 sqft
Price per Sqft $382
Subdivision Port Charlotte
MLS Listing ID 224020152
Sold Date 06/17/24
Bedrooms 4
Full Baths 3
Half Baths 1
Originating Board Florida Gulf Coast
Year Built 2001
Annual Tax Amount $6,160
Tax Year 2023
Lot Size 2.030 Acres
Acres 2.03
Property Description
Incredible Nearly 3 Acre Estate in North Port Charlotte with 2900sf Home + Pool/Outdoor Kitchen + Detached 980 sf Air Conditioned 4 Car Garage + Detached 2700sf RV Garage with 1000 sf In-Law Suite/Man Cave + Outdoor Bar & Patio/Firepit area + Storage ALL FULLY ENCLOSED with privacy fencing/remote gates + 2 WATERFRONT LOTS with Beach/Firepit & Seawall ALL NEAR both North Port & Port Charlotte amenities awaits new owners. This estate-style home has beautiful & stately curb appeal with a large circular driveway that connects the 4-car garage to the primary home. Inside the custom iron/glass doors enjoy the bespoke finishes including vaulted ceilings, a separate living room, formal dining room and office at the front of the home and a fully updated gourmet kitchen with WOLF & SUBZERO appliances, stone counters, custom cabinetry including cabinet-front refrigerator/freezer, an induction cooktop with pot filler and custom wood-encased range hood. The kitchen island with seating is situated between the kitchen and the large family room with bar area including 2 drawer matching cabinet-front beverage centers, mother of pearl whole wall backsplash, and beautiful cabinetry. On the left side of the home, the large primary suite has 2 walk-in closets and an updated en-suite bathroom with separate freestanding tub, glass shower, and dual vanities. On the opposite side of the home, find 2 large guest bedrooms, each with walk-in closets, a hall bathroom with updated custom cabinets and sinks, the inside laundry room with extra storage and wash basin, and a 3rd bonus room with private exterior entrance for an office or flex space. The outdoor space of this home is RESORT-LIKE with a covered lanai with kevlar roll down shutters, and sliding door access to the home, overlooking the heated pool with waterfall feature, outdoor kitchen/tiki area, and beyond. As you enter the backyard, a huge paver patio with firepit underneath the oak trees with custom lighting is the perfect gathering spot with a HUGE, covered bar with icemaker/electric for entertaining. Also in this space is a shed and a treehouse. At the back of the property, notice a huge private second driveway that leads to the MASSIVE RV Garage/Man Cave with extra trailer parking and an electric gate. This building has 3- 14' RV garage doors and is separated into 3 spaces- an in-law suite with full bathroom both independently air conditioned, a billiards room with polished concrete floors, and the largest storage area with car lift, rack storage, overhead storage, and a fully kitchen for parties. On the other side of this building, as separate concrete driveway connects through to the other side gate. Across the street, combined with this property are 2 waterfront lots that have electricity, sod, extra fill & irrigation, a large beach/fire pit area, & allow fishing/kayak/small boat access to the freshwater canal. Be sure to ask for the FEATURES SHEET. BE SURE TO CLICK THE FULL VIRTUAL TOUR LINKS FOR DETAILS
Location
State FL
County Charlotte
Area Ch01 - Charlotte County
Direction US 41 North to Right on Chamberlain to Right on Tazewell to Right on Evaro. Home is at the corner of Eric and Evaro taking up the entire block. Lots are directly across (look for sign) on Evaro.
Rooms
Primary Bedroom Level Master BR Ground
Master Bedroom Master BR Ground
Dining Room Eat-in Kitchen, Formal
Kitchen Kitchen Island
Interior
Interior Features Split Bedrooms, Kitchen, Den - Study, Family Room, Great Room, Recreation Room, Workshop, Bar, Entrance Foyer, Other, Walk-In Closet(s)
Heating Central Electric
Cooling Central Electric, Other, Wall Unit(s), Window Unit(s)
Flooring Laminate, Tile
Window Features Impact Resistant,Impact Resistant Windows
Appliance Dishwasher, Disposal, Double Oven, Dryer, Ice Maker, Microwave, Range, Refrigerator, Reverse Osmosis, Washer, Wine Cooler
Laundry Inside
Exterior
Exterior Feature Outdoor Grill, Courtyard, Privacy Wall, Sprinkler Auto, Storage
Garage Spaces 8.0
Pool In Ground, Concrete, Solar Heat
Community Features None, No Subdivision
Utilities Available Cable Available
Waterfront Description Canal Front
View Y/N Yes
View Landscaped Area, Water, Trees/Woods
Roof Type Shingle
Street Surface Paved
Garage Yes
Private Pool Yes
Building
Lot Description Irregular Lot, Oversize
Faces US 41 North to Right on Chamberlain to Right on Tazewell to Right on Evaro. Home is at the corner of Eric and Evaro taking up the entire block. Lots are directly across (look for sign) on Evaro.
Story 1
Sewer Septic Tank
Water Well
Level or Stories 1 Story/Ranch
Structure Type Concrete Block,Stucco
New Construction No
Schools
Elementary Schools Liberty Elementary
Middle Schools Murdock Middle
High Schools Lemon Bay High
Others
HOA Fee Include None
Tax ID 402102253001
Ownership Single Family
Acceptable Financing Buyer Finance/Cash
Listing Terms Buyer Finance/Cash
Read Less Info
Want to know what your home might be worth? Contact us for a FREE valuation!

Our team is ready to help you sell your home for the highest possible price ASAP
Bought with FGC Non-MLS Office
Find out why customers are choosing LPT Realty to meet their real estate needs


